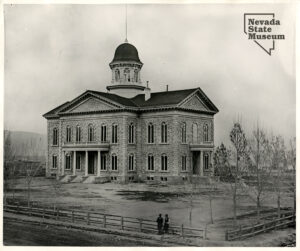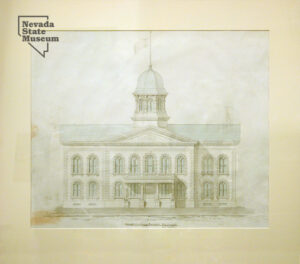April Curator’s Corner
Two thousand twenty-one marks the sesquicentennial of the Nevada State Capitol . San Francisco architect, Joseph Gosling, designed this building with classic Greek elements, characterized by pediments and columns, softened with Italianate touches, such as rounded window arches, and its most distinctive feature, a cupola making it Carson City’s tallest building at its first centennial. The cupola’s silver painted dome honors the “Silver State’s” nickname. The distinctive rough-hewn exterior sandstone was quarried at the Nevada State Prison. The original quarry and prison property were sold to Nevada Territory by Carson City’s founding father, Abe Curry.
In the early 20th century, Frederic DeLongchamps, Nevada’s favorite architect, designed and directed construction of the east, and west wings accommodating expanded Senate and Assembly chambers. For more than 50 years all three branches of government were housed in the Capitol, including all constitutional officers. The Supreme Court moved out in 1937, but the Legislature met there until 1971.
The entire interior of the capitol building was carefully dismantled and stored in the late 1970’s for a seismic upgrade. A strong interior structure was built directly inside the empty historic shell. Following exterior wall stabilization, interior walls were then restored to their original locations.
Today’s Capitol remains a working state building that houses the Governor’s Office and the State Treasurer, but it is also popular with tourists who explore the historic hallways and visit the old Senate Chamber to see the Trailblazing Nevada exhibit that fittingly tells our state’s story. If they are lucky, visitors may run into Governor Steve Sisolak on his way to his office.

Photographic view of east and north façade of the Capitol in 1872. In the collection of the Nevada State Museum.

Architect’s front elevation drawing of the Nevada State Capitol, 1869. In the collection of the Nevada State Museum.
